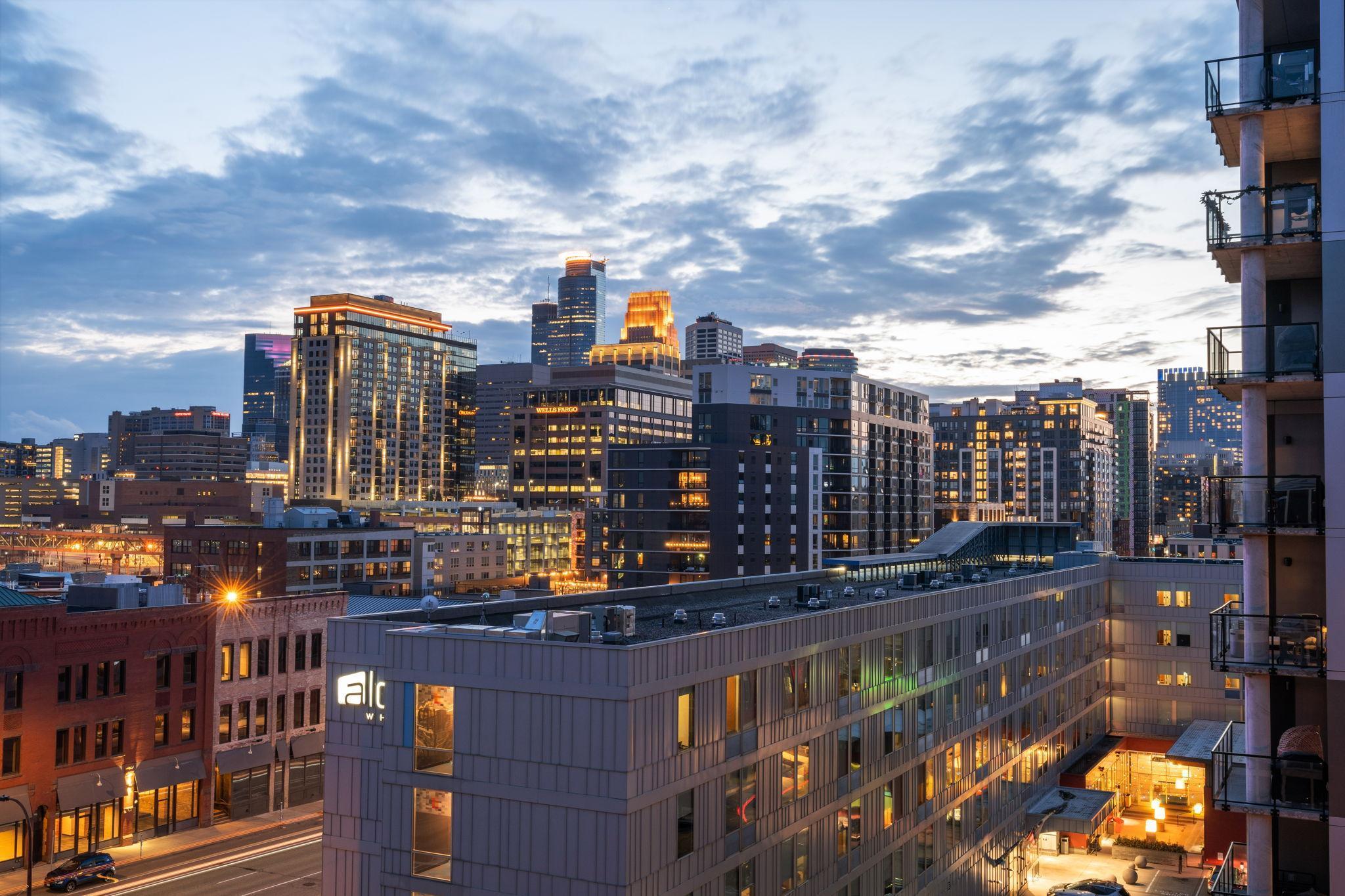Bridgewater Condos
215 10th Avenue South,
Minneapolis, MN 55415
The building features loft-like units with open floor plans and plenty of windows and natural light. There is a diverse mix of floor plans, and each unit comes with a private balcony offering views of the surrounding neighborhood.
Basic Information
| Neighborhood | Mill District |
| Price Range | $300,000-$2,000,000 |
| Property Type | Condos |
| Year built | 2007 |
| Number of Units | 283 |
| Number of Floors | 10 |
| Parking | Heated underground garage |
| Pet Policy | Allowed with limitations |
Features & Amenities
|
Close to theaters, sporting events, and entertainment |
|
Heated underground parking |
|
Community room with complete kitchen |
|
Near the Guthrie and Gold Medal Park |
|
Exercise room |
|
Close to parks and trails along the Mississippi River |
Bridgewater Lofts - Building Features
Although not a true loft conversion, Bridgewater lofts have been constructed so that units maintain open, loft-like interiors. High ceilings, open floor plans, and floor-to-ceiling windows create a bright and airy atmosphere, while gleaming hardwood floors and modern kitchens lend a contemporary touch.
Units in the building range in size from 1 to 3 bedrooms, with a variety of different floor plans that are wider than average condo layouts. Each unit comes with a private balcony, and residents share a community rooftop deck with tables and chairs, a grill, and a firepit. The deck also features a pool and hot tub, and residents enjoy access to a fitness room and 2-level community center.
Additional Information
|
Style |
(CC) High Rise (4+ Levels) |
|
Size Range Low |
982 sq. ft. |
|
Size Range High |
2,926 sq. ft. |
|
Year Converted |
N/A |
|
Association Fee Includes: |
Air Conditioning, Heating, Outside Maintenance, Professional Management, Snow/Lawn Care, Water/Sewer |
Mill District, Minneapolis Amenities
Situated in Mill District, Minneapolis, Bridgewater condos are conveniently close to numerous amenities. The first level of the building is home to commercial and retail spaces, including a hair salon, chiropractor, florist shop, veterinary office, a fitness gym, and a pizza joint. Bridgewater is also situated adjacent to Gold Medal Park, where residents can enjoy a beautiful open green space, walking paths, and water views.
Shopping: Mill City Farmers Market, Sorella Wine & Spirits, Nicollet Mall, Minnesota Center for Book Arts
Restaurants: Day Block Brewing, Grumpy’s Bar & Grill, Sarpino’s Pizzeria, Wasabi Fusion
Recreation: Fitness Together, Gold Medal Park, 501FIT, Corepower Yoga
Arts & Culture: The Guthrie Theater, Mill City Museum, Open Book, Huscha Studio
Would you like more information about units available at Bridgewater condos? Let us know, we'd be happy to show you around or provide you with the information you're looking for. Send us an email or call: 612-749-6503.
Listing information last updated on July 27th, 2024 at 5:20am CDT.














